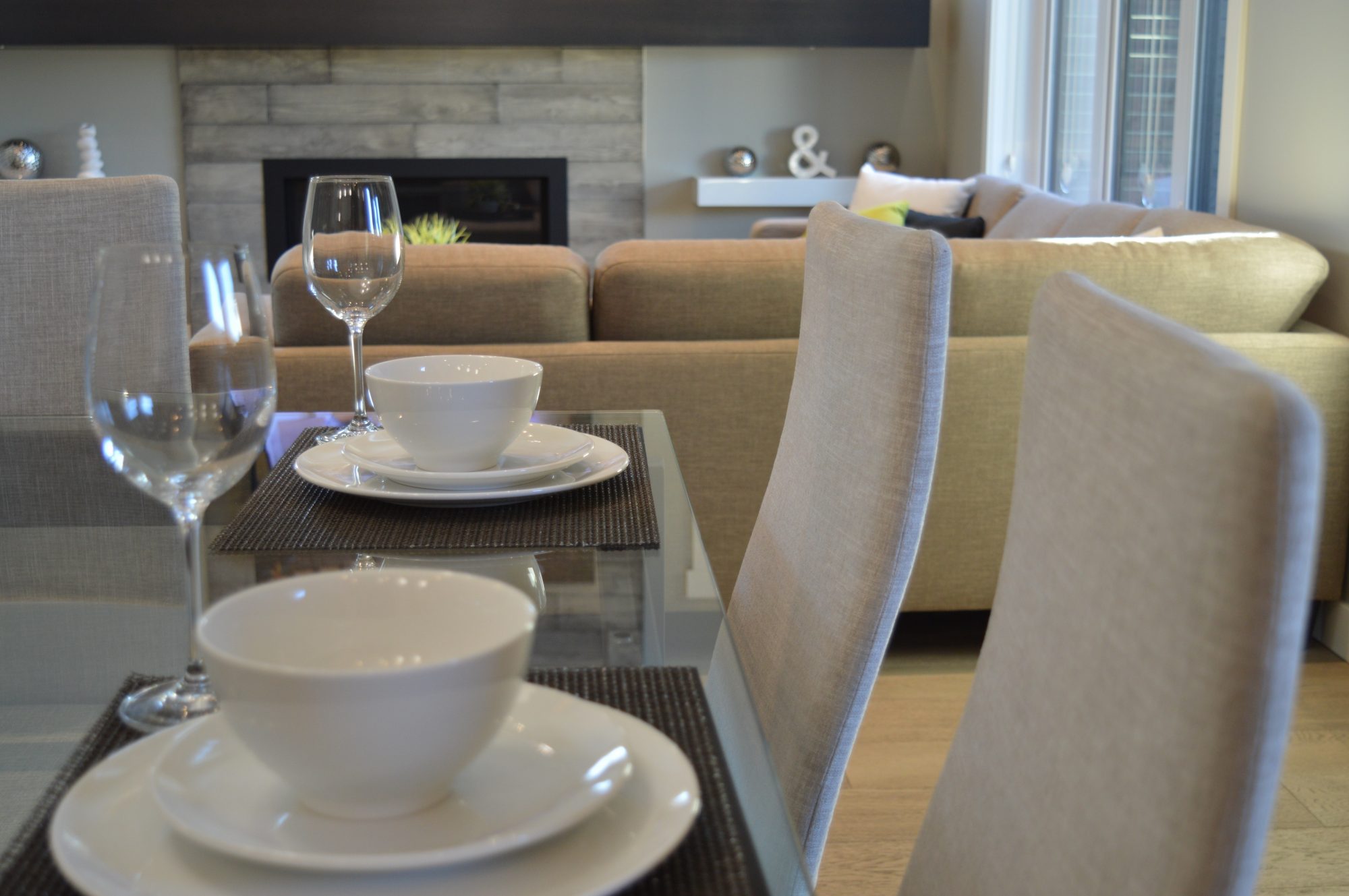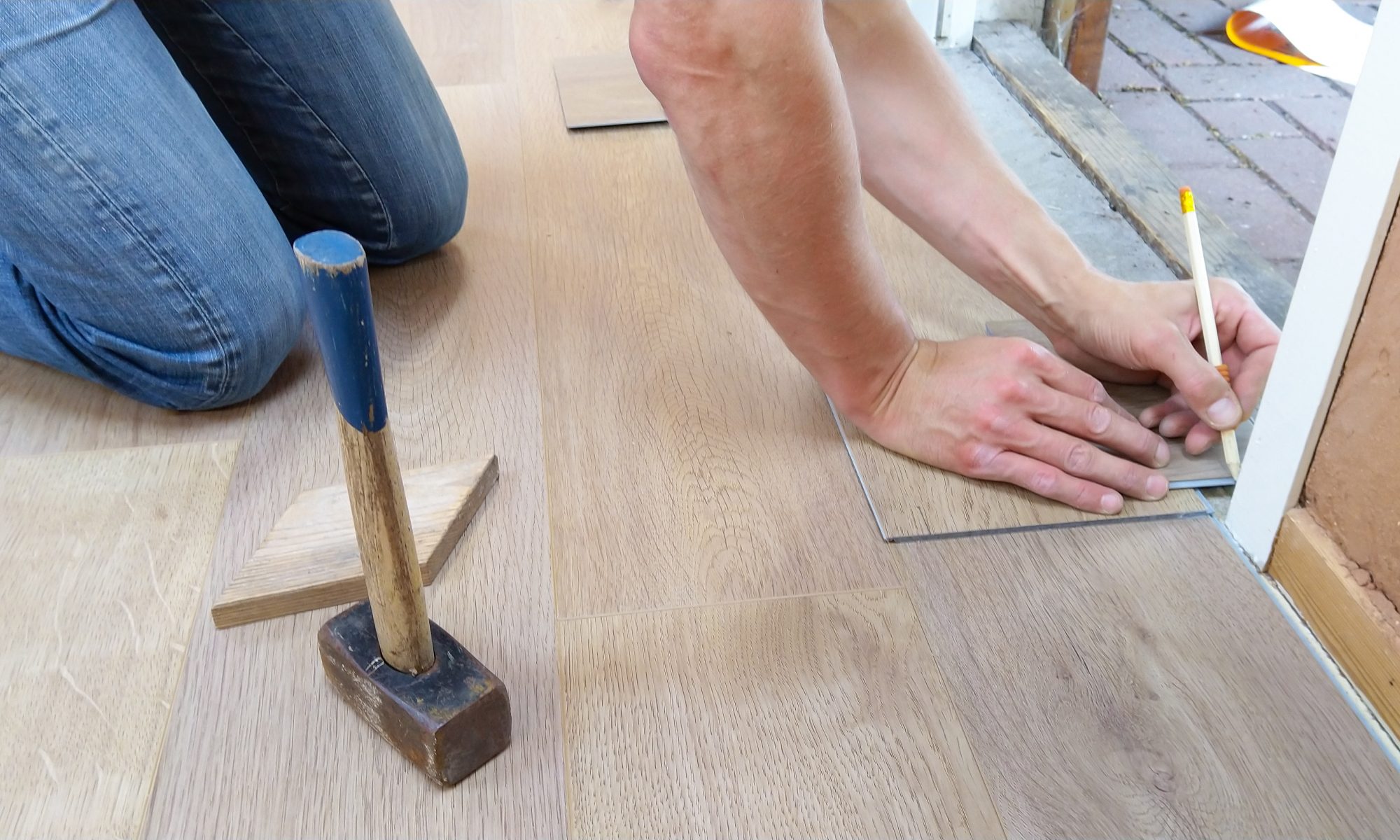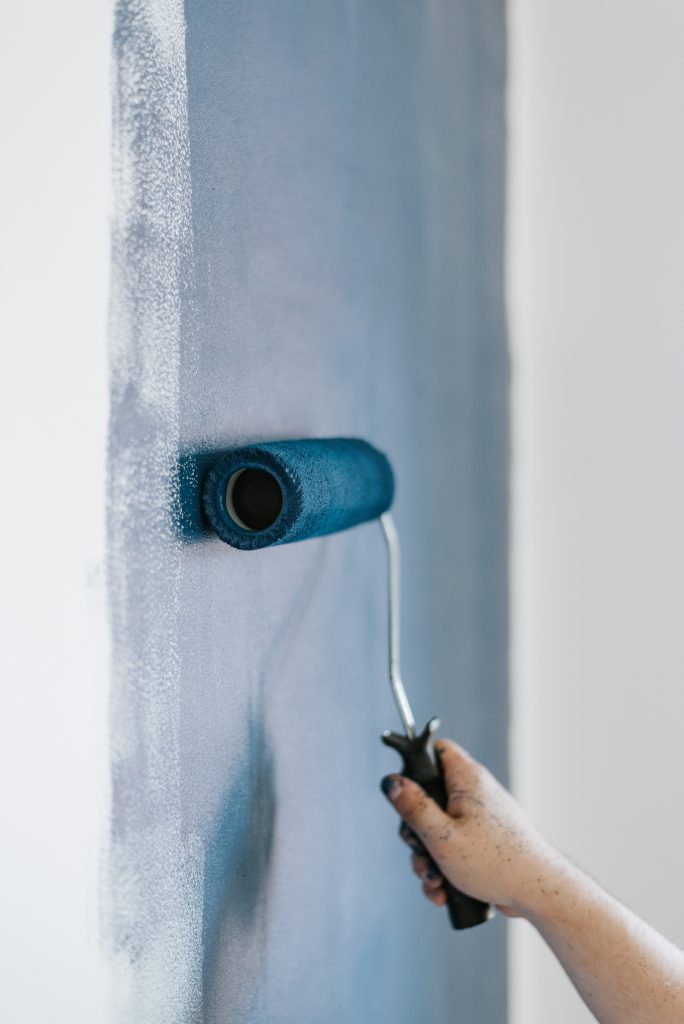At the start of every project, we usually ask ourselves, do I need planning permission? The reality is, there are a lot of things you can do without planning permission. Here in England, there are quite a few surprising things you can do without planning permission:
- Basement – Basement could be under Class A of General Permitted Development Order. This is only the case if there is no engineering work involved.
- Cladding – is allowed if you are not in special areas. (Article 1[5])
- Converting the attached Garage into a living space – as long as you keep the current footprint of the building, no Planning Permission is required for this job.
- Interior Works – changing the interior design of your property is okay as long as the footprint is the same. But if need to open up some walls, you will need a Structural Engineer. You might also need Electricians depending on the electrical works you may need to do. Most importantly, you will need Building Control approval.

- Loft conversion – this only falls under Permitted Development (PD) if you are using less than 40 m². It also allows for a dormer window under PD as long as the highest point is not greater than the existing. Find the pros and cons here.
- Single storey extension – there are guidelines to this. There is no need for Planning Permission as long as you stay within these parameters:
- Rear extension – less than 4m and 3m projection for detached and attached (semi/terraced) respectively.
- Height – If within 2 meters of any boundary, eaves cannot be higher than 3 meters, and overall 4 metres.
- Side extension – the width should not be more than the original width.
- Materials – materials used should be similar to the existing.
- Decking – this is allowed, but it should not be more than 300mm high.
- Conservatories – restrictions are the same as Single Storey Extensions.
- Porches – this is allowed if:
- The area it covers is less than 3 m²
- Overall height is less than 3 m.
- Cannot be within 2 m from a highway
- Two Storey Extensions – this is allowed as a rear extension. This cannot be more than 3m deep and cannot be within 7m to the rear boundary. This can also be applied on top of an existing single-storey part of the house. Related post to extensions and outbuilding can be found here.
- Shed or Outbuildings – this is allowed within PD under the following conditions:
- Overall height should be less than 4m for dual pitch roofs, 3m for other types, and 2.5m if it is placed within 2m of any boundary line.
- This cannot be used as a bedroom, but if used as an office, sauna, storage, games room, kennel, pool house are all allowed.
- Taking to account any existing extension, the overall open space should not be less the 50% of the total garden curtilage (front and rear)
- Maximum eaves height of 2.5m
- Swimming Pool – Like the outbuildings, it should not take up more than 50% of the total garden.

- Solar panels – allowed if it does not protrude more than 200mm from the existing roof plane.

- Gates and Fences – if not listed, less than a meter high is allowed if next to a highway, and less than 2m for all others.
- Rooflights – as long as they don’t add more than 150mm to the roofline.
- Combining two properties – for two flats or two houses, this is as easy as creating an opening but it is not as easy the other way around.
- Moving and installing new Doors / Windows – If you are not in a conservation area or AONB, this is allowed without any problem.
- Creating a driveway – Paving a driveway using a porous material is allowed, but if you are planning to use non-porous material, you need to install drainage to allow the water to run off to a permeable material within the property.

XdesignStudioUK





